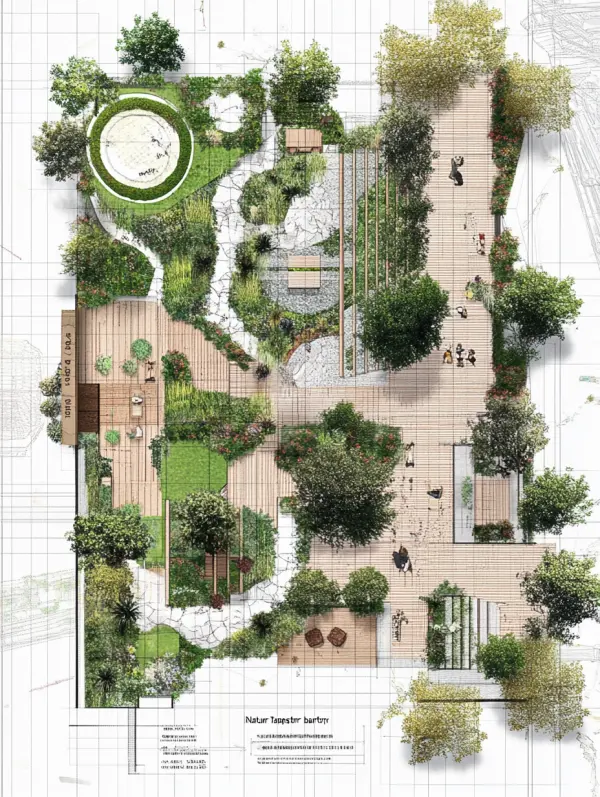根据以下内容生成700㎡平面屋顶花园景观
 Midjourney Bot
更新时间:2025-04-10
08:32:06
Midjourney Bot
更新时间:2025-04-10
08:32:06提示词:Generate a plan for a 700㎡ flat rooftop garden landscape design based on the following content. The functional zoning is clearly defined. Below is a simplified yet thoughtful design: Design Concept “Nature Tapestry”- Weaving a livable and recreational aerial green garden with plant textures, natural materials, and spatial rhythms, achieving the symbiosis of function and aesthetics through **five major strategies**. Layout (Functional Integration) Natural streamlined layout: - Leisure pergola area (25%, 175㎡): Central social core - Meandering planting belt (30%, 210㎡): Surrounding ecological boundary - Sunlit lawn area (20%, 140㎡): Multifunctional activity space - Rustic farm area (15%, 105㎡): Edible garden + compost station - Quiet corner area (10%, 70㎡): Decentralized meditation points Natural Innovative Design 1. Material Magic | Perforated rusted steel plate | Folded into windbreak wall and climbing frame | Provides shade in summer / light transmission in winter | | Recycled terracotta bricks | Hollow masonry forms translucent flower wall | Divides spaces + night-light path indicators | | Bamboo wood grille | Rotatable modules adjust light and shadow | Morning and evening projection dynamic shadow patterns | | Hemp rope network | Woven children’s climbing area canopy | Safety protection + hanging green plants base | 2. Plant Strategy- **Five Senses Plant Matrix**: - Tactile area: Woolly water mint + silverleaf aster - Olfactory area: Lemongrass + violet - Auditory area: Miscanthus + banana - Gustatory area: Strawberry + mint - Visual area: Alum root + ornamental grass - Seasonal messenger trees: Choose 4 variably shaped clump maple trees as visual anchor points in the space 3. Spatial Mechanisms- Deformable wooden platform: Through pull-out wooden boards to extend seating/tabletop (single piece can bear 200kg) - Elastic planting pool: Mobile planting boxes with wheels at the bottom, can be freely combined into temporary theater or market Detailed Function Zoning A. Leisure pergola area (175㎡) - **Rustic long table**: 3 sets of 2.4m long wooden table tops embedded in terracotta brick bases, with planting slots reserved between table seams - Leaf vein canopy: Steel structure simulating leaf veins, covered with wood-plastic grilles with 50% light transmittance - Neighborhood tea stove: Shared firewood stove built with clay, paired with movable stone bench circles B. Meandering planting belt (210㎡) - Rainwater chain garden: Using reclaimed pots to form a drop system, guiding rainwater to a sunken wetland - Insect hotel wall: Bamboo tubes + pinecones + dead wood constructing an ecological art installation - Herb spiral mound: Spiral rising planting platforms create diverse microclimates C. Sunlit lawn area (140㎡) - Moss chessboard: Trimming grass carpets of different shades to form a giant ground chessboard - Shadow play curtain wall: White wall + retractable bamboo curtains, lanterns can project shadow puppets at night D. Rustic farm area (105㎡) - Keyhole garden beds: Radial planting beds ensure every crop is within reach - Neighborhood exchange station: Wooden grid shelves with rain canopies, marked with “barter” rules E. Quiet corner area (70㎡) - Sound mirror device: Hanging copper bowls and wind chimes, below corresponds to stone resonance platform - Moss ball hammock: Hemp rope woven net bed embedded with moisture-retaining moss balls 1. Natural air conditioning system - Dense ivy wall on the west side buffers summer heat - Bamboo thicket on the east side directs morning breezes through 2. Water circulation design - Rainwater collection pool (hidden beneath wooden platform) - Terracotta pot drip irrigation system utilizing capillary action 3. Zero waste cycle - Fallen leaf compost bins directly connected to the farm - Pruned branches processed into park signage --ar 3:4 --v 6.1 --c 10 --weird 5 --stylize 100

素材来源:Midjourney官网
Copyright©2017 Midjourney9.com All Right
Reserved 版权所有:成都金翼云科技有限公司 蜀ICP备2023008999号