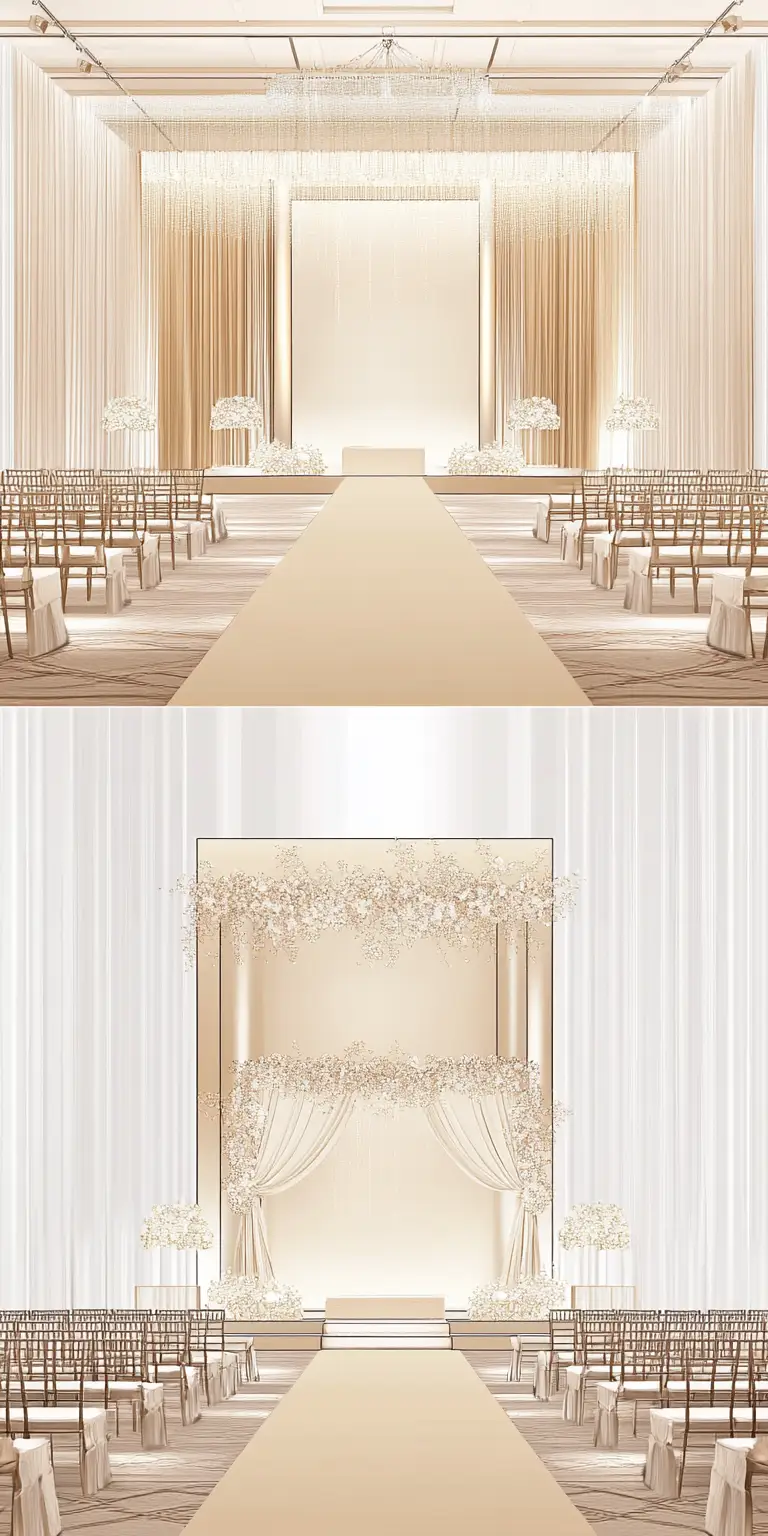婚礼场地结构布局图描述: 梯台部
 Midjourney Bot
更新时间:2024-10-19
00:25:34
Midjourney Bot
更新时间:2024-10-19
00:25:34提示词:Wedding Venue Structure Layout Description: Stage Area: Width: 2.4 meters Length: 15.2 meters The stage area has seating sections on both sides, each 2 meters wide, for guests to sit. Stage Section: Located at one end of the stage area, right next to it. Width: 4.8 meters Length: 6 meters A backdrop wall is set up behind the stage, measuring 6 meters long and 3 meters high, used for decoration and displaying the wedding theme. Printing Cloth Section: On both sides of the stage (i.e., outside the seating areas on either side of the stage), there are two printing cloths, each 8 meters long and 3 meters high. The printing cloths can be used to decorate or display images, text, and other information related to the wedding. Overall Layout Overview: The central part of the venue consists of the stage area, connecting to the stage, creating the main visual focal point. Seating is arranged on both sides of the stage area, making it convenient for guests to watch performances or ceremonies. The backdrop wall behind the stage and the printing cloths on both sides work together to create a romantic atmosphere for the wedding. --v 6.1 --ar 1:2

素材来源:Midjourney官网
Copyright©2017 Midjourney9.com All Right
Reserved 版权所有:成都金翼云科技有限公司 蜀ICP备2023008999号