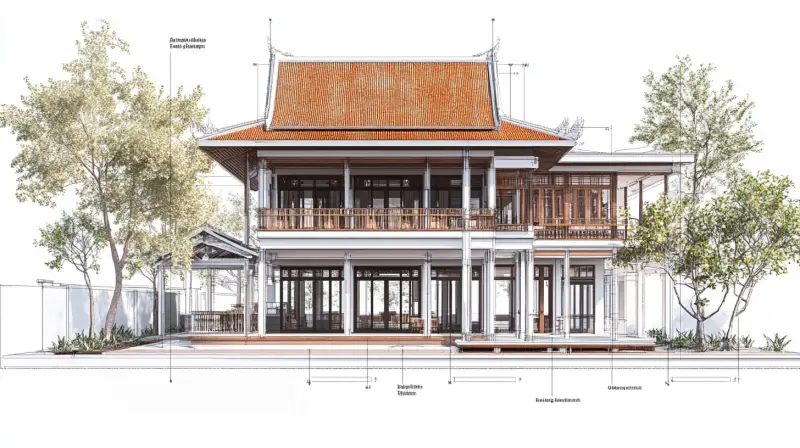一个详细的柬埔寨2-3层传统民居建筑(由
 Midjourney Bot
更新时间:2024-11-02
00:06:58
Midjourney Bot
更新时间:2024-11-02
00:06:58提示词:A detailed layout design of a traditional Cambodian 2-3 story residential building (consisting of a 3-story main building and a 1-story corridor connecting 3 auxiliary buildings) for the front yard and back yard, including an exploded view, colored 3D model, showing all individual components with clear lines and arrows. The design should include complex parts such as columns, specific roof designs, tiles, mortise and tenon structures, beams, dragon heads, and intricate patterns laid out in a structured manner. The style should be highly technical, precise, clean, using a monochrome line drawing method, similar to a guidebook or engineering blueprint, ensuring that each component is labeled with numbers or identifiers, and connecting labels to corresponding components with thin lines, on a white background. --v 6.1 --ar 16:9

素材来源:Midjourney官网
Copyright©2017 Midjourney9.com All Right
Reserved 版权所有:成都金翼云科技有限公司 蜀ICP备2023008999号