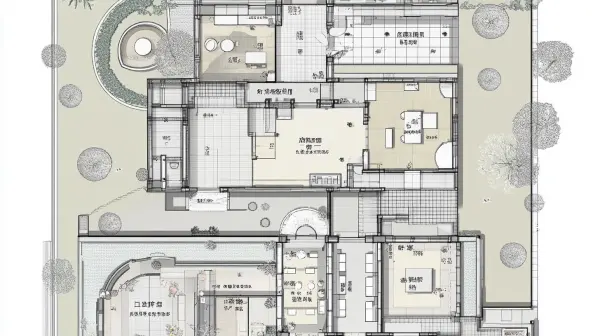一张建筑平面图的插画,包含首层平面图和二
 Midjourney Bot
更新时间:2025-04-01
00:01:55
Midjourney Bot
更新时间:2025-04-01
00:01:55提示词:https://images.gogpt.vip/aigf/m_origin/20250401/1461265/05ckcoe2sduzbvlo.jpg An illustration of an architectural floor plan, including a ground floor plan and a second floor plan. The color scheme is Morandi, with a simple and elegant overall style. The first floor layout includes offices, staff lounges, folk culture experience classrooms, multi-functional halls for parent-child activities, conference rooms, parent-child reading rooms, tea rooms, entrance halls, activity courtyards, etc. Each area is outlined with simple lines and marked with corresponding names and elevation values. The second floor layout includes dance classrooms, school classrooms, art classrooms, music classrooms, terraces, etc., surrounded by simple style plant patterns --ar 16:9 --v 6.1 --stylize 100 --iw 3 --sref https://images.gogpt.vip/aigf/m_origin/20250401/1461265/05ckcoe2sduzbvlo.jpg

素材来源:midjourney中文版
Copyright©2017 Midjourney9.com All Right
Reserved 版权所有:成都金翼云科技有限公司 蜀ICP备2023008999号